

FRONTISPIECE: Ground Floor and First Floor Plan of the Building
The printed version was in black and white. The colour versions given here contain the original drawings plus a plan of the phases as the building progressed.
The formation of the Atlas Computer Laboratory was authorised in late 1961 with the aim of providing a computing service on a large scale for research workers in universities and certain Government organisations. Originally, with the Rutherford High Energy Laboratory and the Daresbury Nuclear Physics Laboratory, it formed part of the National Institute for Research in Nuclear Science. In April 1965 the Institute was absorbed by the new Science Research Council, which the Government created as a part of its implementation of the recommendations of the Trend Report, the Committee of Enquiry into the organisation of the Civil Science (Cmnd 21 71).
The Science Research Council is one of the five Research Councils which, whilst not part of the.Civil Service, are financed wholly from public funds and are responsible to Parliament through the Secretary of State for Education and Science; these are, in alphabetical order:
The Science Research Council, considered as an organisation, has a London Office in State House, High Holborn, WC1R 4TA, and is headed by a full-time Chairman. It is governed by an actual Council of part-time members who are senior people in Government, universities and industry. It operates in four Scientific Divisions, with two further Divisions for Finance and Administration respectively. There is a Board for each of the Scientific Divisions, and the names of these are given below. The Board members consist of distinguished people with academic or commercial appointments and they meet approximately once a month. Boards are responsible for research grants and studentship awards in their own subjects, and other responsibilities relating to each individual Board are listed.
The Boards are advised by their subject committees, and by the Management committees of the various establishments. In our own case, the Atlas Computer Committee advises the Science Board on all matters concerning the Laboratory, including its financing. The Chairman of this Committee is Professor Sir Hermann Bondi FRS.
The senior officers of the Science Research Council are:
The Council publishes an Annual Report in about October of each year (copies are available in the Library) giving a review of the preceding financial year's work and including the names of all Council, Board and Committee members.
The Atlas Computer Laboratory, part of, the Science Division, has Dr J Howlett CBE as its Director.
The full postal address of the Laboratory is:
Atlas Computer Laboratory Chilton Didcot OXON OX11 0QY Telephone Number Abingdon 1991 Telex Number 83303 Telegraphic Address Ruthlab Abingdon Telex
The Director is responsible to the Council for everything concerning the Laboratory.
The Group Heads are responsible to the Director for all the activities of the four functional groups into which the Laboratory is organised. These groups are as follows:
There are, in addition, individual research workers selected for their own personal distinction, and in several cases elected to University or College Fellowships.
The Receptionist (Mrs D G Keats), whose office is in the front hall, telephone extension 6296, will answer any questions about general services available in the Laboratory, and will know to whom specific queries should be directed.
The Laboratory Messenger, located near the Post Room, delivers and collects internal and external mail round the offices and makes approximately six rounds each day. The last collection starts at 16.45 hours (15.30 hours on Fridays). Mail may be taken to the Post Room up to 17.00 hours (15.45 hours on Fridays), and after that a late post service operates from the Reception Desk up to approximately 18.00 hours, when the Duty Admin Officer hands over to the Security Warden.
The 1906A is maintained by ICL staff under contract, and the engineering team is headed by Mr E V Evison. The SD4020 is maintained by a full time engineer, Mr D A Green of DatagraphiX. The S2 (Rank Xerox Data Systems), the PDP15 (Digital Equipment Company), the 1130 (IBM), the Microdensitometer (Stanley Laboratories) and the 2050 (GEC) are all covered either by regular maintenance agreements or are maintained on an 'on call' basis.
A weekly news sheet is circulated to all staff. Items for inclusion in it should be handed to the Administration Group Secretary by mid-day each Thursday.
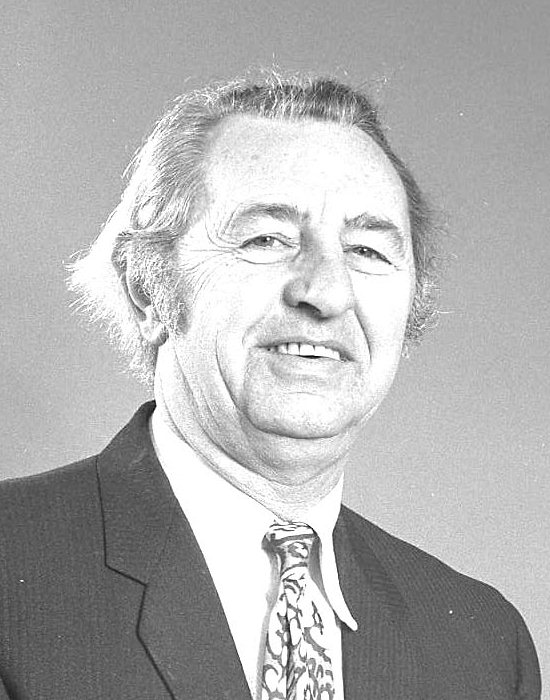
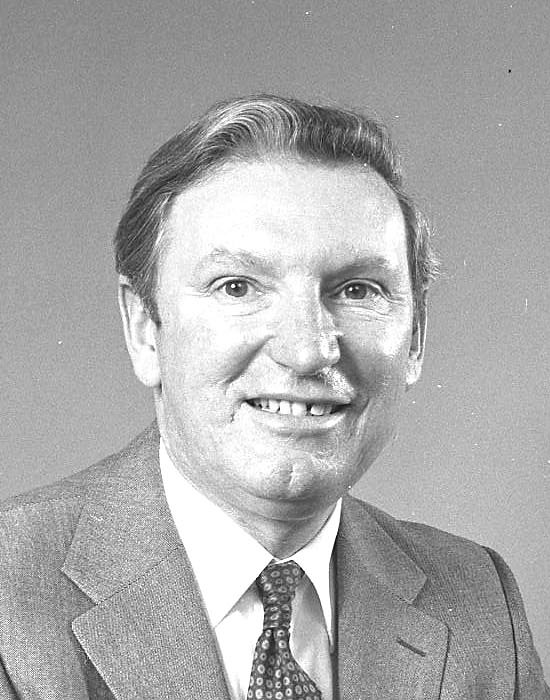
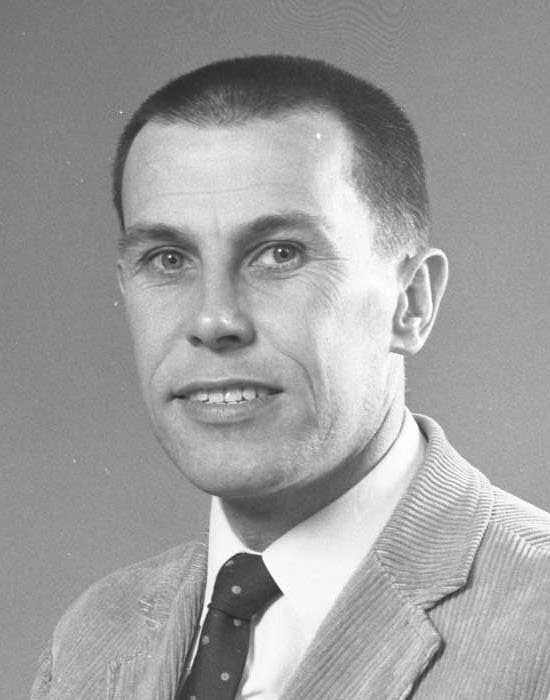
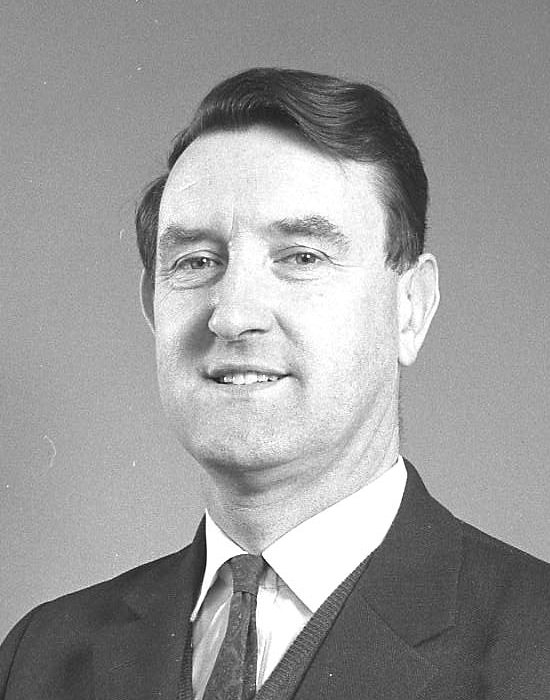
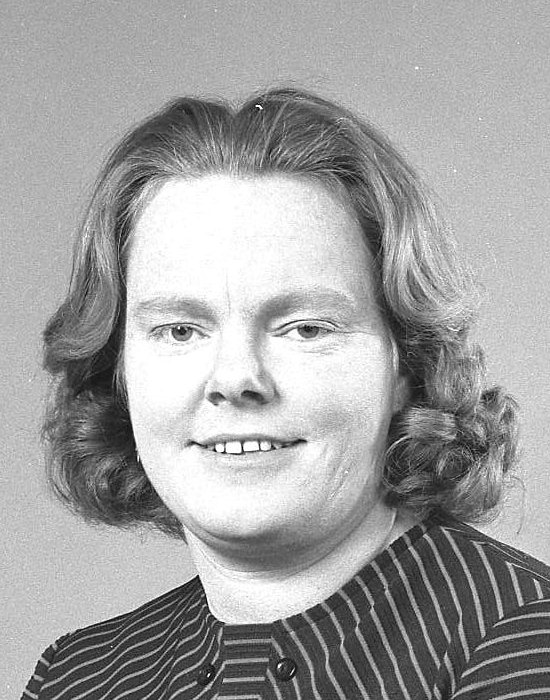

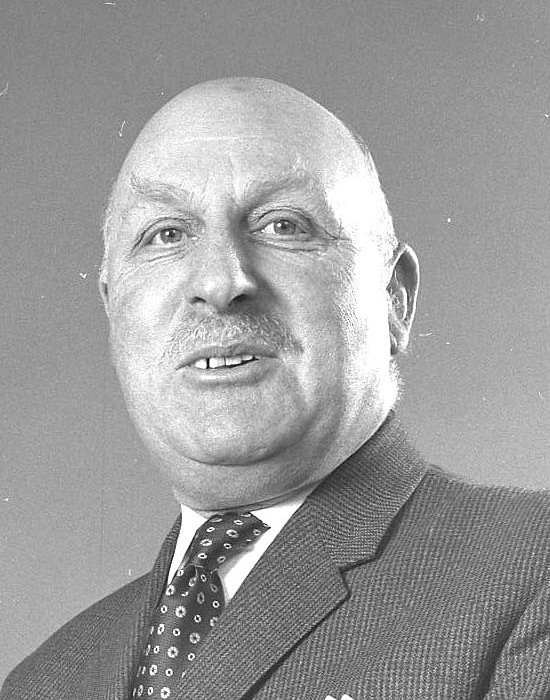
The Personnel Group of the Rutherford High Energy Laboratory (hereafter referred to as RHEL) acts for the Atlas Computer Laboratory (hereafter referred to as ACL), and makes formal arrangements in these matters such as issuing letters of appointment. The Group is in Building R20. Its Head is Mr R M Jenkins (telephone extension 500) and his Deputy is Mr G N Pickles (telephone extension 520).
The conditioned hours of attendance are 42 hours each week including one hour a day for lunch. The computers are manned on a shift basis. The actual hours of duty are:-
Monday, Tuesday and Wednesday 08.30 to 17.10 hours Thursday 08.30 to 17.00 hours Friday 08.30 to 16.00 hours
Day (Monday to Friday) 08.00 to 16.00 hours Evening 16.00 to 23.45 hours Night 23.30 to 08.00 hours
(Night shift week normally begins on Sunday nights)
Your allowance will have been notified in your letter of appointment. Application for any period of leave is made on your leave card (kept in the Finance Officer's room) and must be approved by your Group/Branch Leader or immediate supervisor before it is taken.
(a) Certificated Sick: See note by the Personnel Officer, Mr R M Jenkins: "What to do after the doctor comes" (Appendix I).
(b) Uncertified Sick: Leave up to 10 days in any 12 months, in periods not exceeding 5 days, may be allowed. Form N135, obtainable from the Administration Group Secretary, must be completed on return to duty.
In both cases staff are requested to inform those to whom they are immediately responsible of sickness as soon as possible.
This may be granted in exceptional circumstances. Applications should be made to Mr R M Jenkins through the Head of Administration Group.
Five days may be approved. Applications should be made to Mr R M Jenkins through the Head of Administration Group.
You will have been notified of your salary in your letter of appointment. Queries should be referred at the following times:
Monday to Thursday: 13.00 to 16.00 hours
Friday: 13.00 to 15.00 hours
Monthly paid staff: Salaries Section, Building R20,
RHEL, telephone extension 395
Weekly paid staff: Salaries/Wages Section, Building R20,
RHEL, telephone extension 385
The following are payable where appropriate:
Advice on the above can be obtained from the Personnel Group, Building R20, RHEL: (i), (ii), (iii), (v) telephone extension 495 and (iv) telephone extension 585.
We draw on the services of the Welfare Officers at AERE Harwell, of whom Mrs H Salmon (telephone extension 72/2128) takes particular interest in ACL staff. However, Miss D M Rowe, who is in charge of Welfare, may also be contacted (telephone extension 72/3061), and both are located in Building 166 (adjacent to the Social Club), AERE Harwell. An appointment can be arranged through your Group Leader or the Head of Administration Group, or personally by telephoning direct.
This is encouraged ·by the Science Research Council. Again, we use the services of RHEL, and the Training Officer, Mr T F Gubbins, Building R20, telephone extension 266 or 555, will give advice and guidance for all grades.
ALL private telephone calls, except for local ones, should be made through the RHEL Operator to enable the appropriate charge to be made. The Operator should be notified of any calls made when the switchboard is not manned.
Stationery and Stores Request Forms are obtainable from your Group Secretary and orders are normally made by 16.00 hours every Wednesday. Small quantities of popular items may be requested at any time via the Messenger, and emergency needs can always be met by direct access to the Stores.
There is a Stores Quick Delivery Service (paper of 27 January 1972 refers) for audio/visual and photographic equipment wanted on loan, and includes additional items such as typewriters and calculating machines.
Forms for claiming overtime or subsistence are obtainable from the Administration Group Secretary. They should be signed by Group/Branch Leaders and forwarded to Salaries or Claims Section in Building R20 through the ACL Finance Section.
All external doors are locked at 18.00 hours daily. A Security Warden or member of the Administration staff is on duty in the front hall reception office at all times outside normal working hours. When on patrol he can be summoned either by using the night bell at the front door or by radio from the Main Gate at RHEL. (The telephone extension for the RHEL Main Gate is 545.)
Outside normal working hours everyone is required to sign the Silent Hours Signing-In Book at the reception desk, both when they enter the building and when they leave: the Security Warden must be aware of exactly who is in the Laboratory at any given time in case of emergency.
The Laboratory's Library is freely available to all staff and everyone is most warmly encouraged to use it. It is very much specialised towards mathematics and computer science, but does include quite a substantial collection of books and journals of general scientific interest, and a very good collection of general reference books. The Librarian is always glad to help. For wider coverage the RHEL Library and the AERE Library are available to us, and we can draw on all the National Library services. The Librarian will explain all this. Any member of the staff may request books to be purchased; the Librarian retains the right to ask the relevant Group Head to confirm any particular request.
SRC, RHEL and Staff Side notices are displayed on the Notice Boards on the ground floor of Building A2 opposite Rooms 9-14. Notices of more general interest are to be found on the noticeboard in the Main Entrance Hall. Vacancy Notices, both within the Council and outside it, are to be found in the relevant place as described above.
ALL equipment and supplies must be ordered by an official requisition. These are raised by the Supplies Officer and signed by the appropriate Group Head/Branch Leader or Deputy. (See Appendix III.)
At present we have one large Colloquium Room only. This holds about 100 people and is used for lectures and large meetings. A small Conference Room, holding up to 10 people, will be available when1 Building Extension A4 is ready. Bookings are made with the Receptionist. All members of staff will be allowed to use the small Conference Room for discussions with visitors, but a formal booking must be made with the Receptionist.
The kitchen is provided for two purposes:
The room next to the kitchen is normally freely available to all staff at all times. Tea and coffee is served there every morning and afternoon to members of staff who work in the computer blocks (no cups must be taken into A1 or A5). On Tuesday of each week, all staff gather there for communal coffee, served from 10.00 to 10.30 hours; and on Friday for communal tea served from 15.15 to 15.45 hours. At other times tea and coffee is brought round the offices.
The Common Room may occasionally be required for official purposes, but this would not conflict with coffee and tea break times.
This is one of the small rooms on the bottom corridor of A2 block. It is kept locked, and permission to use it must be obtained from your supervisor or a senior member of staff. Keys are held by Mr N K Roberts (Data Preparation Supervisor), the Shift Supervisor, and by the Receptionist.
There is a restaurant at the Rutherford Laboratory available to everyone which is open weekdays or weekends as follows:-
Breakfast 08.00 to 09.30 hours
Luncheon 11.45 to 13.45 hours
(weekends 12.00 to 13.30 hours)
Evening Meal 17.30 to 19.30 hours
The Restaurant Shop sells newspapers, periodicals, sweets, cigarettes, tobacco and some groceries and is open Monday to Friday from 08.00 to 14.00 hours.
Shopping facilities are available at the AERE Harwell shopping centre. There is a newsagent, general supermarket, greengrocer and fruiterer, butcher, post office, dry cleaners and hairdressers (by appointment only). There is also a branch of Lloyds Bank, at which visitors may arrange to cash cheques. A bank representative calls at the Cash Office, Rutherford Laboratory, Building R20, every Wednesday during the lunch hour.
A bus runs between the shopping centre and Building R1 at RHEL during the lunch break. stopping at the main entrance to RHEL to pick up ACL staff.
The times are as follows:-
From RHEL Main Gate From Shopping Centre to Shopping Centre to RHEL Main Gate 12.00 hours 12.10 hours 12.20 hours 12.30 hours 12.40 hours 12.50 hours 13.00 hours 13.10 hours 13.20 hours 13.30 hours
The Cosener's House, Abingdon, is a hostel maintained primarily for the use of visitors. Hotel bookings can be arranged when the hostel is full. Bookings for hotels are arranged throuugh the Receptionist. AERE hostels at Abingdon and on the Harwell site are also available to ACL staff, and again all arrangements are made through the Receptionist.
The Laboratory has its own Soccer, Rounders, Table Tennis, Netball, Chess and Cricket Clubs; and you are eligible to join the AERE and/or the ACL/RHEL Recreational Associations, which cover most sports. Further particulars may be obtained from the respective officials.
AERE Recreational Association Mrs CR Hutchins (Secretary) Building 161 Telephone extension 72/3296 Rutherford and Atlas Laboratories' Recreational Society Mr P E Craske (Chairman) Building R2 (Room 312A) Telephone extension 232
Institute of Professional Civil Servants (IPCS) Scientific Classes Mr P F Smith ACL Telephone extension 504 Civil and Public Services Association (CPSA) Clerical/Typing/Machine Operator Classes Mrs D S Preston Building R1 Telephone extension 6261 Society of Civil Servants (SCS) Executive Class Mr J T Reader Building R25 Telephone extension 424
By buying in bulk, the tea and coffee service makes a small profit which is paid into the Staff Fund. This is administered by a committee consisting of a chairman who is a Group Head/Branch Leader, two members nominated by the staff, and a secretary from Finance Section.
The fund is used:
The fund is audited annually by an impartial member of the Executive class.
Here is reproduced a note written by Mr R M Jenkins, Personnel Officer at the Rutherford Laboratory. It was first issued in October 1966, but the following is an up-to-date version revised in January 1973.
This is to tell you what you are in for if you go on the sick list: it is indeed a cautionary tale and the moral is: keep ,fit!
1. Your doctor will give you a medical certificate (if you are in hospital ask for one). This certificate has to be filled in by you. The questions are many and searching and the print is small. Complete this certificate correctly in every particular or correspondence between you and the Department of Health and Social Security will ensue.
Send this certificate, and any others you receive, to the Personnel Office in R20. They will be re-directed to the local office of the Department.
2. If you have dependants the Department will probably write to you enclosing another form. Treat the form with the same respect as the medical certificate but return it direct to the Department's local office.
3. If you have done all this properly the Department will send money according to your entitlement. You will probably not understand how this money is computed because there are complicated rules about "waiting days": briefly, you must be sick for twelve days before you can qualify for payment in respect of the first three days of your illness unless you were also sick during the preceding twelve weeks.
When the Department sends you the money they will send you a very famous form called a "BS. 12". You must send this to the Pay Office in R20 because:
4. Your salary or wages cannot be paid in full while you are sick. We are not in the Civil Service - where there is a system of unabated sick pay. (This Civil Service practice is called "USP" or "Estains". Forget it: it does not apply to you).
Your salary or wages must therefore be reduced by the Department's Sick Benefit. The pay clerk will do his best to get it right and deduct the correct amount, but help him and yourself by sending him the BS12 forms you receive, every one of them.
5. The pay clerk will give you tax relief on the Department's Sick Benefit. He will also not stamp your card for any week (Monday - Friday) when you are away sick.
6. The standard Sickness Benefit is £6.75 per week for a man, £4.15 for a wife; £2.10 for the first child under school-leaving age*, £1.20 for the second and £1.10 for each other child under school-leaving age*.
7. If you are sick for more than twelve days (excluding Sundays) Earnings Related Supplement to Sick Benefit will be payable in addition to the monies mentioned in paragraphs 3 to 6.
Briefly, this Supplement is: one third of your average weekly earnings between £9 and £30 with a maximum of £7 a week. To get this Supplement you must prove what you earned last year, otherwise the Department will not pay it. You will be able to prove this by sending to the local office of the Department the last certificate of total pay and tax that you received from the Rutherford Laboratory Pay Office.
Note that this Supplement is based on full earnings including overtime etc. Having explained all this, I must warn you that this Supplementary Payment will also be deducted from your salary or wages in accordance with paragraphs 4 and 5.
8. This Supplement has to be paid for and you will find an additional charge in the deductions from your salary or wages as follows:-
up to £15 taxable earnings : 4p a week up to £22 taxable earnings : 19p a week up to £30 (max) taxable earnings : 43p a week or £1.88 a month
Those who are superannuated under FSSU or are non-permanent industrial employees will have different figures - anyone earning over £ 1560 pa will have to pay a total of £ 3.54 per month.
9. Your contribution to these new Earnings - Related Benefits will increase the Department's retirement pension to this extent:-
For every £ 7.50 that you contribute (by, say, your 19p a week - see paragraph 8) during the remainder of your service to 60 or 65, your retirement pension from the Department of Health and Social Security will be increased by 2lp a week. This is said to be a provisional measure.
Warning
This has not been easy to write but I've tried to make it easy to read. I've avoided complicated side-issues and even important aspects such as the position of married women or industrial injuries. This note is meant to cover generality of employees in the broadest possible way.
The Personnel Office and the Pay Office staff will help you in any way they can but please do not raise questions unless they have some practical application.
Finally, I claim this to be a privileged document without legal standing.
* 15 for children who leave school at that age, 16 for certain incapacitated children and 19 for children who remain at school, college or university, and for certain apprentices.
Here is reproduced Atlas Laboratory Notice No 1 issued to all staff in the Laboratory over the Director's signature. The most recent re-issue of this Notice was in April 1970.
1. The Science Research Council is responsible under common law, and in certain areas by statute, for providing and maintaining safe working conditions at the Atlas Laboratory. Responsibility is placed by the Council upon the Director and through him upon Heads of Groups and those in charge of Sections.
2. Every officer is directly responsible for the safety of all operations which come within his charge and thus responsibility is borne throughout the normal chain of command. Everyone therefore has his part in the responsibility for safety in all its aspects.
3. All users of the Laboratory, whether from the Universities, the A.E.A., or elsewhere are included. Ultimate responsibility for the safety of their work is borne by the Council through the Director, the Group Leader directly concerned, and in the case of a visiting team, the Senior Member.
4. The minimum standards required are covered by the following as appropriate:-
Cases outside the scope of the above must be given the individual attention necessary to ensure comparable standards.
5. The Safety Committee, the Fire Committee, the Safety Officer and the Administrative Officer are ready to advise on all safety matters and should be consulted when problems arise.
6. Contractors have obligations under statutory and common law when engaged to carry out work at the Atlas Laboratory. They are also required to comply with safety rules in force in certain areas and to follow standards comparable to those which apply generally at the Laboratory.
Here is reproduced Atlas Laboratory Notice No 126 issued to all staff in the Laboratory over the Director's signature on 6 September 1972.
As a number of staff have joined the Laboratory and some duties changed since ALN 107 was issued, I repeat the procedure to be adopted for ALL official orders.
In no circumstances will orders be given verbally or over the telephone. If goods/equipment are required urgently Contracts Section AERE will undertake this.
ALL orders forwarded for my signature should be initialled by Mr D E Hawes or the Administrative Officer.