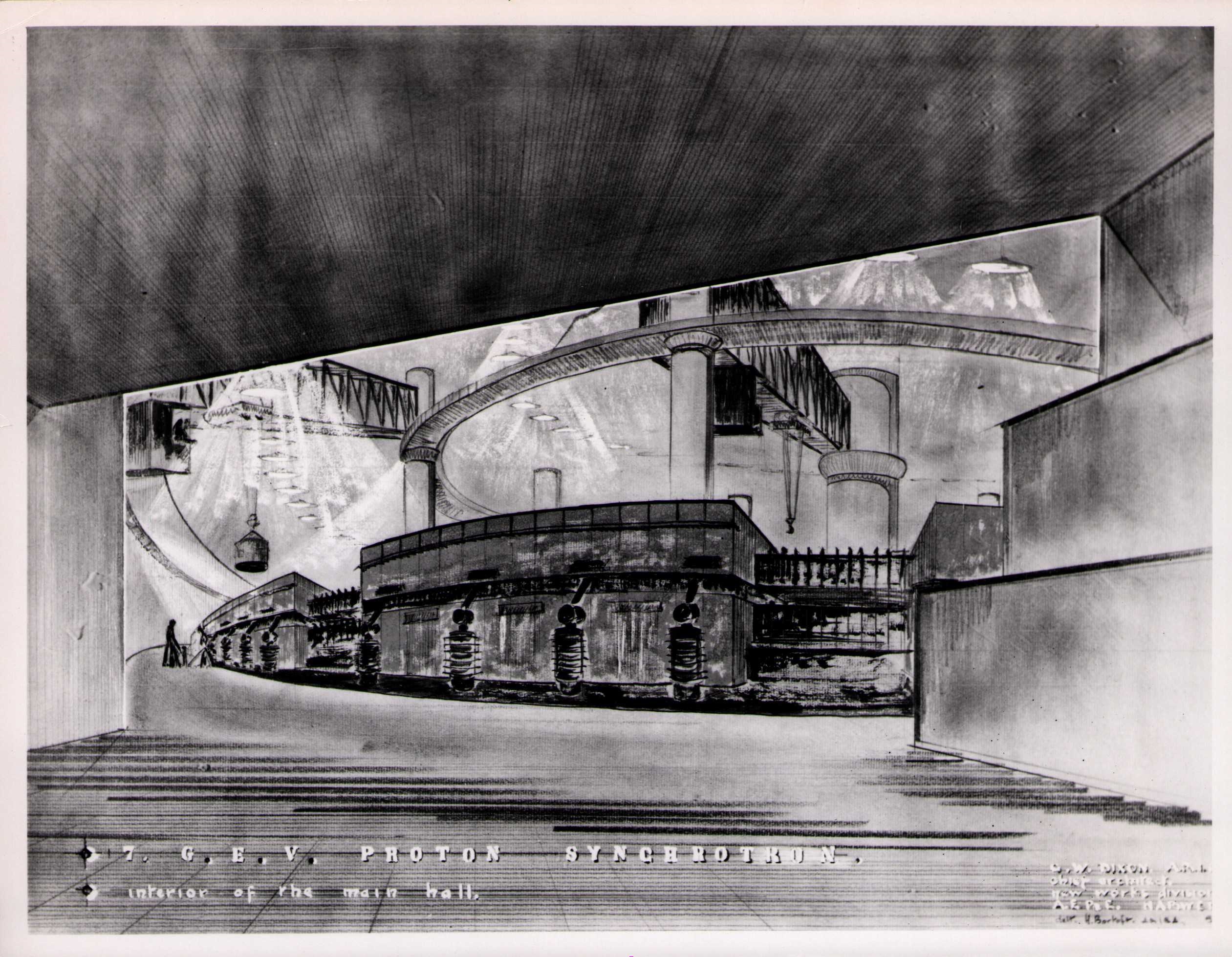

This drawing was found in the attic of a member of staff. His family didn't know what to do with it so gave it to his neighbour saying "You work at Rutherford so we think this must be something to do with you." Quite by accident someone who knew the history of site saw it and realised the significance of the subject and of the artist Seton McConnell (Joan Fishenden), a local painter and illustrator. The picture is now hanging in one of the ISIS conference rooms.



See also:
GW Dixon and Company designed many UKAEA and associated buildings at Rutherford Laboratory, Harwell, AW[R]E Aldermaston and Orford Ness. At Rutherford Lab we have so far identified as Dixon's design R1, B412/R12 PLA, the R22 Restaurant and Lecture Theatre and the Nimrod Magnet Hall but there may well be others.


