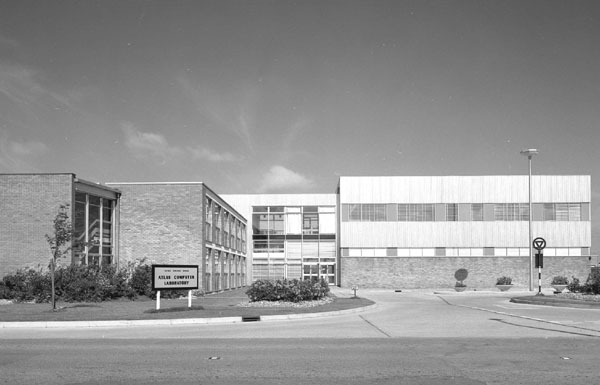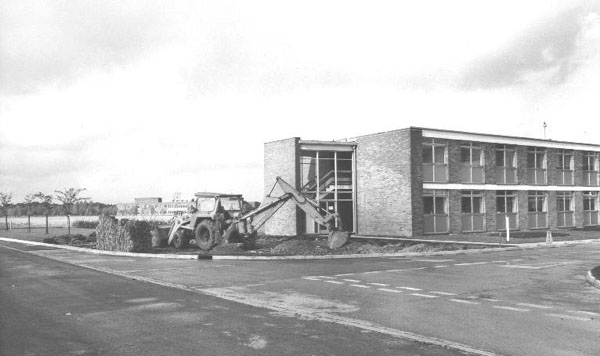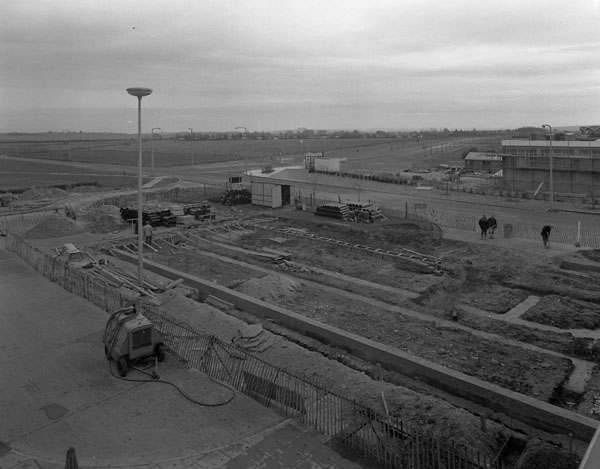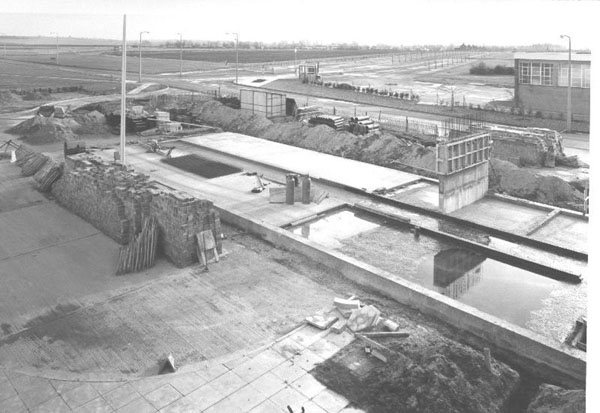

The amount of office space available was always a problem and Phase 2 was started two years after the completion of Phase 1. The initial plans always had the concept of filling in the other sides of the rectangle started by the first Office Block. By 1966, the existing building had a reasonably mature look about itself. the plan was to add an Office Block along the road connected to the existing Office Block.


By November, the foundations were beginning to take shape. This view looks out towards the main road.

By December, the foundations were pretty well complete.
