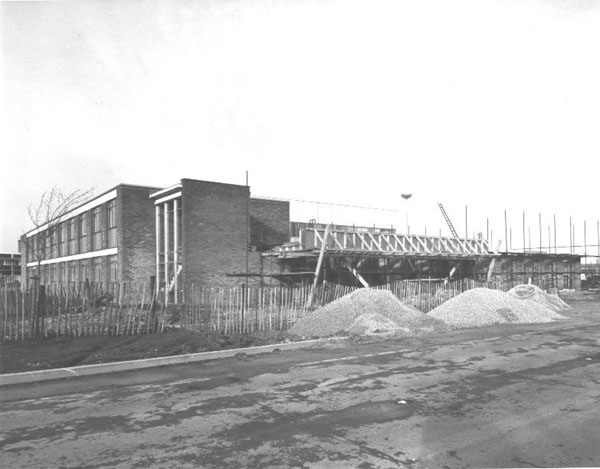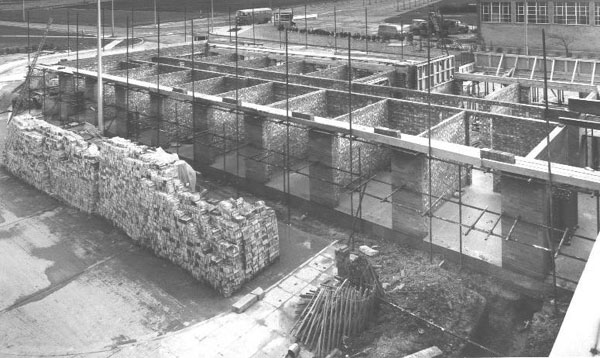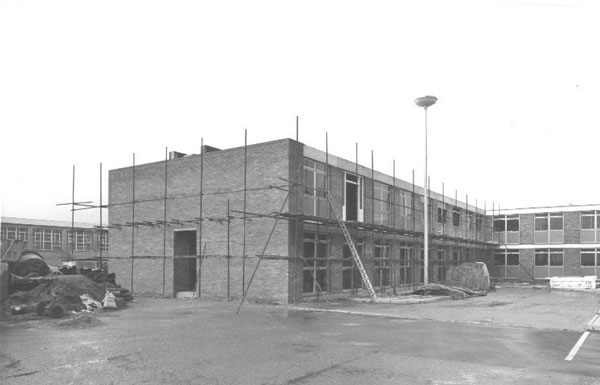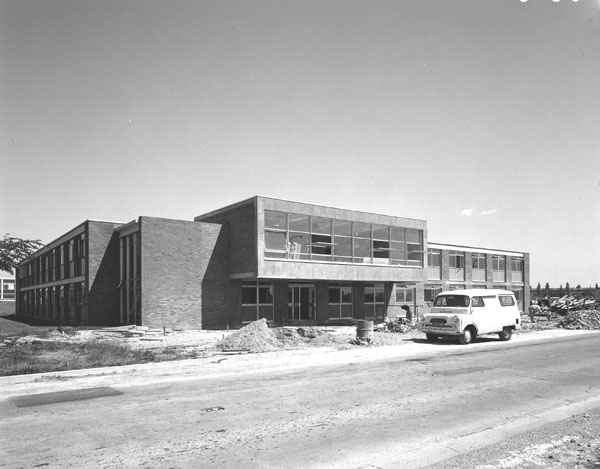1967
Between the existing Office Block and the new one would appear a new
Entrance Hall to the Laboratory and above it a new Atlas Library. This
was cantilevered out above the entrance hall.
Phase 1
Alternator Room
Garage
Atlas Processor
Air Conditioning
Plant Room
G48
G47
G46
Workshop
Post Room
Lift
Original
Entrance
G19
G20
G21
G22
(G23)
(G24)
Stairs
G1
G2
G3
G4
G5
G6
G7
G8
G9
G10
G11
G12
G13
G14
G15
G16
G17
G18
Transport
Calorifier
Room
Gents
Fermi Avenue
+ Phase 2
Cloak
Room
Visitors
Lounge
Recept
G23
G24
G25
G26
G27
G28
G29
G30
G42
G41
G40
G39
G38
G37
G36
G35
+ Phase 3
Engineeers' Workshop
Condenser Pens
Transformer Pens
Plant Room
1906A Processor
Stairs
Gents
Tape Store
G45
G44
G43
G31
Colloquium
G34
G33
G32
Ladies
Stairs
Stores
Ground Floor
Ground Floor Plan: Phase 2
Atlas Building: January 1967
Full image ⇗
© UKRI Science and Technology Facilities Council
Looking out towards the road, this is the new Office Block with
similar size offices to the original building.
At times it was necessary to have 3 people in these quite small offices.
January 1967
Full image ⇗
© UKRI Science and Technology Facilities Council
By May 1967, the new Office Block was pretty well complete,
and the inner courtyard was beginning to take shape.
April 1967
Full image ⇗
© UKRI Science and Technology Facilities Council
By July 1967, the Library overhanging the new Entrance Hall was also taking shape.
July 1967
Full image ⇗
© UKRI Science and Technology Facilities Council
Phase 1
Atlas Processor
Dark
Room
Void
Ancillary Equipment
Room
A1
Data Preparation
Lift
Think Room
F12
F13
F14
F15
(F16)
Stairs
F1
F2
F3
F4
F5
F6
F7
F8
F9
F10
F11
Kitchen
Common Room
Ladies
+ Phase 2
Archives
F16
F17
F18
F19
F20
F21
F22
F23
F37
F36
F35
F34
F33
F32
Library
+ Phase 3
Plant Room
1906A Processor
Stairs
Store F41
Dark Room
Ladies
Tape Store
F40
F38
F39
Data Prep
F42
Workshop
F25
F24
F26
F27
F28
F31
F30
F29
Gents
Stairs
First Floor
First Floor Plan: Phase 2





